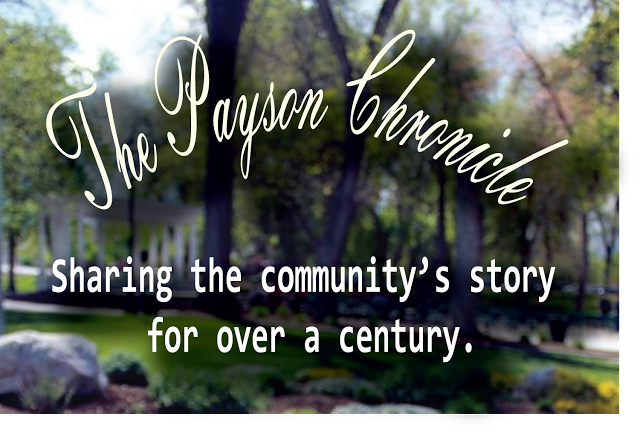The northwest corner of 100 South and Main Street
remained vacant with no permanent building on the site until 1917
when local businessman, Dave Shuler, constructed his new garage on
the site at 96 South Main, writes L. Dee Stevenson in this week's column, Pictures Tell The Payson Story. The building was constructed of face brick from the
Provo Brick Factory. The building had a cement foundation and a
concrete floor. This was the first commercial building in Payson
that utilized a cement foundation. There was a 12 foot by 24 foot
basement that housed the furnace and stock rooms. Find the complete story and photographs depicting the changes to the Shuler Garage building over the generations in this week's edition of The Payson Chronicle.
Subscribe to:
Post Comments (Atom)
The Payson Chronicle
Trees removed and earth and asphalt shifted. Downtown Payson renovation, looking westward across Utah Avenue from First E ast Street.
.JPG)
-
The historic 51 South Main Street building (pictured above) while under the ownership of the late Cal Reece in the 1970s. By L. Dee Ste...
-
Pictured above (left-right): Mr. Jim Griffin, a 2013 UEA Top Teacher at Salem Hills High, whose classes include American history, poli...






No comments:
Post a Comment
Note: Only a member of this blog may post a comment.